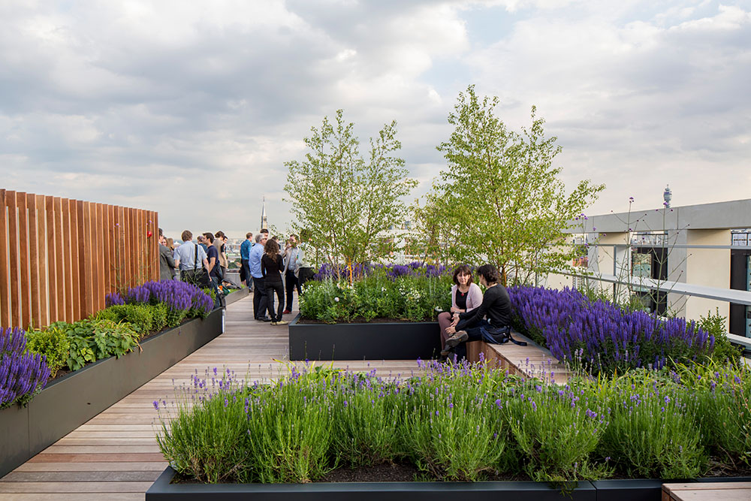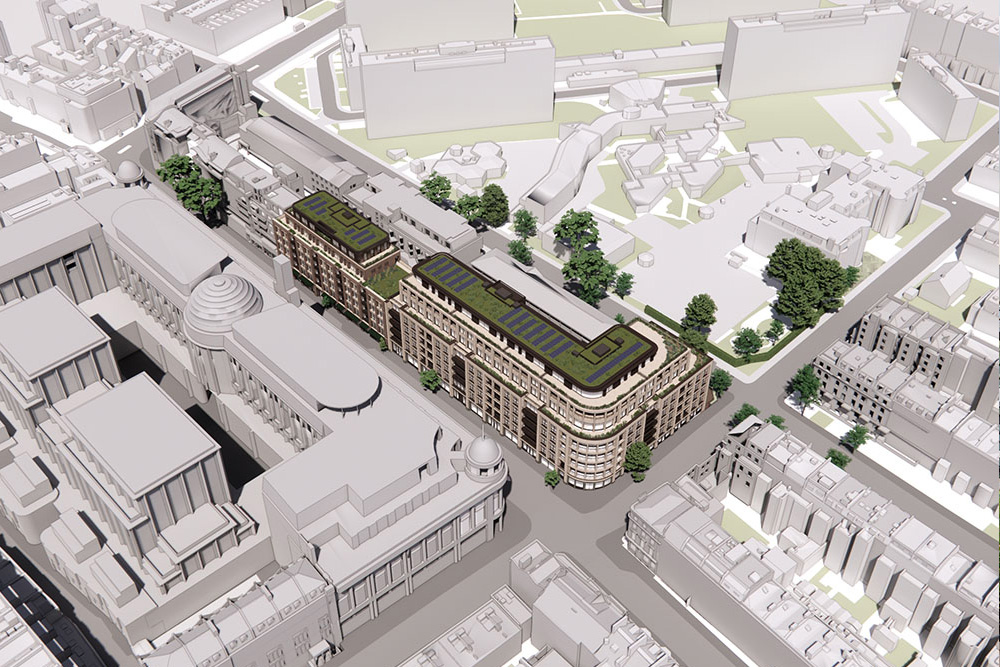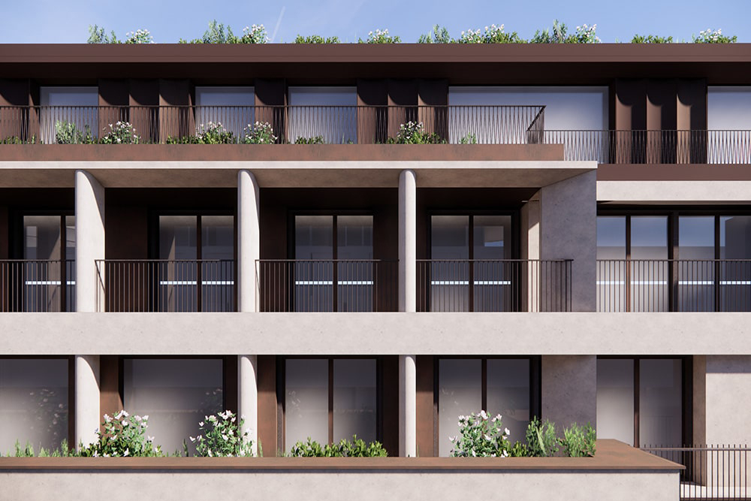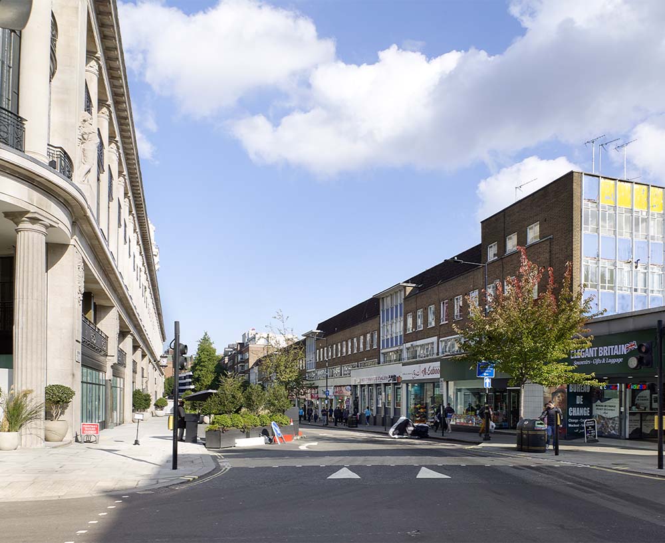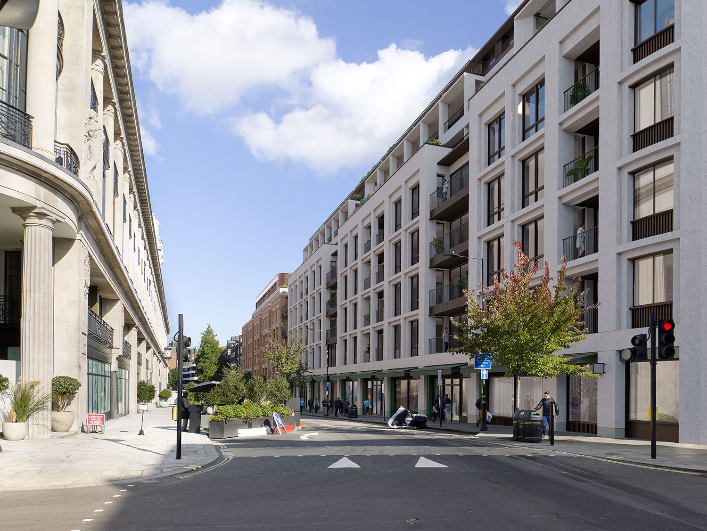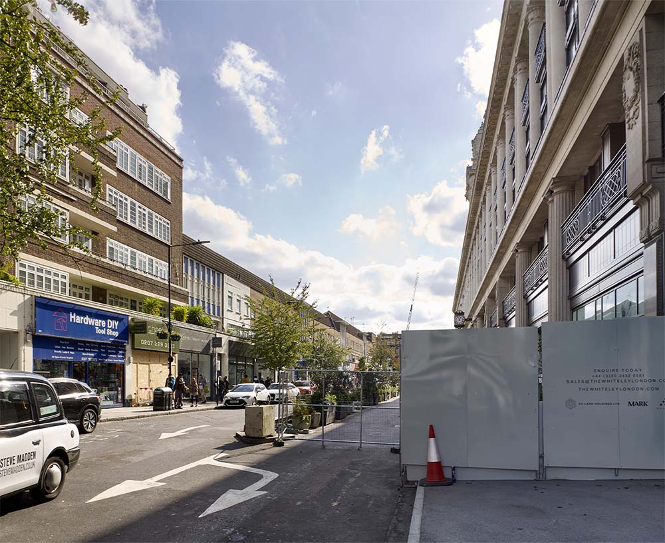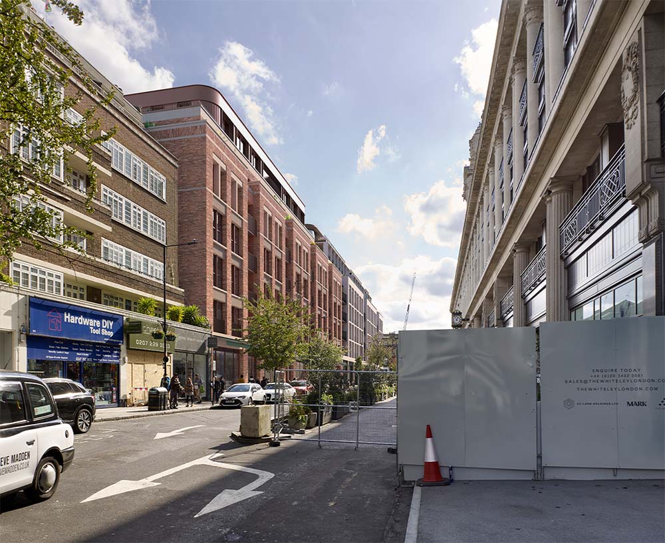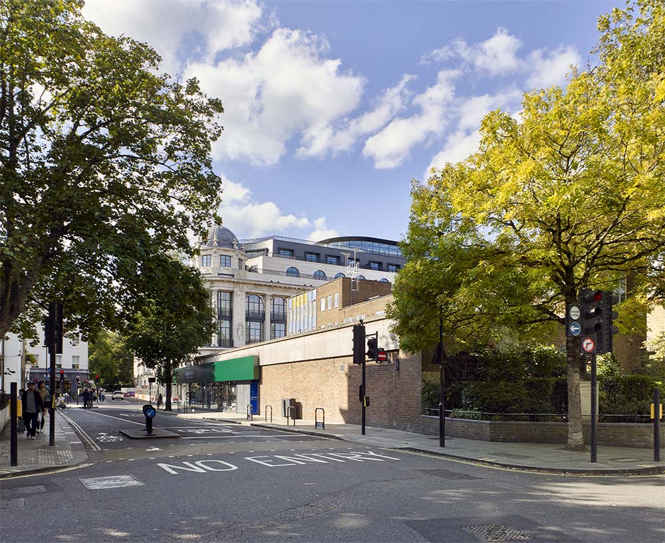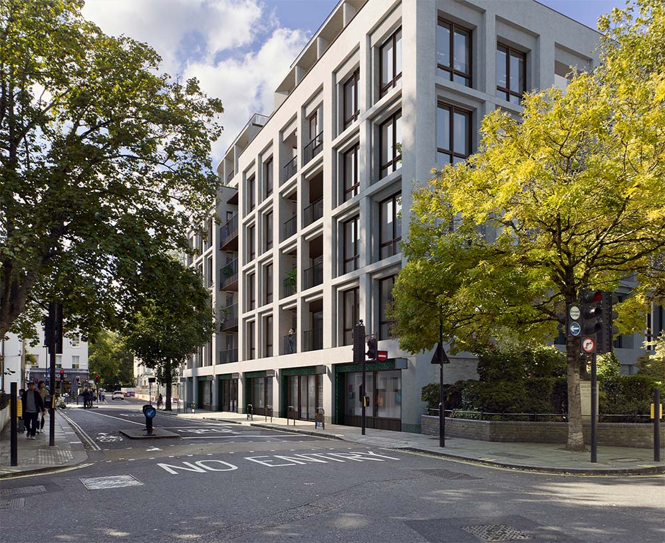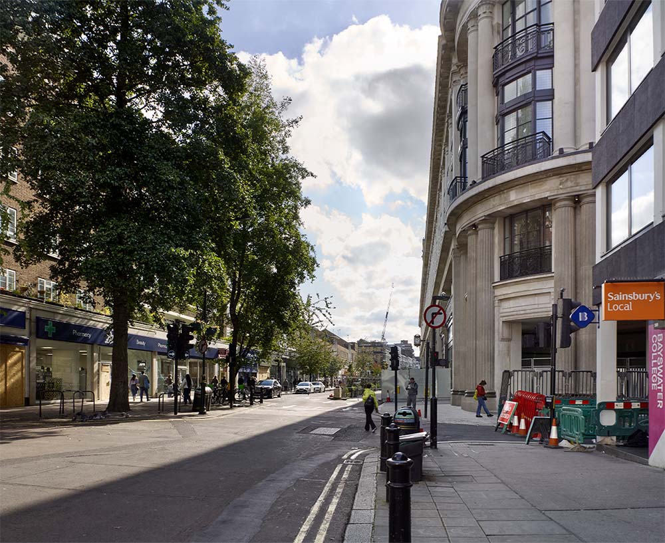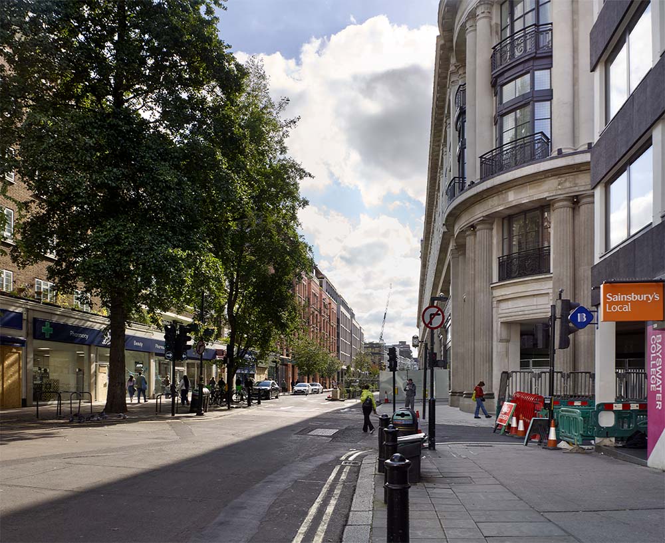Ahead of submitting a planning application to Westminster City Council, we are keen to hear your feedback on our initial plans for Queensway Parade and understand local priorities. On this website, you will find information on our vision for the site, and how you can participate in the public consultation.
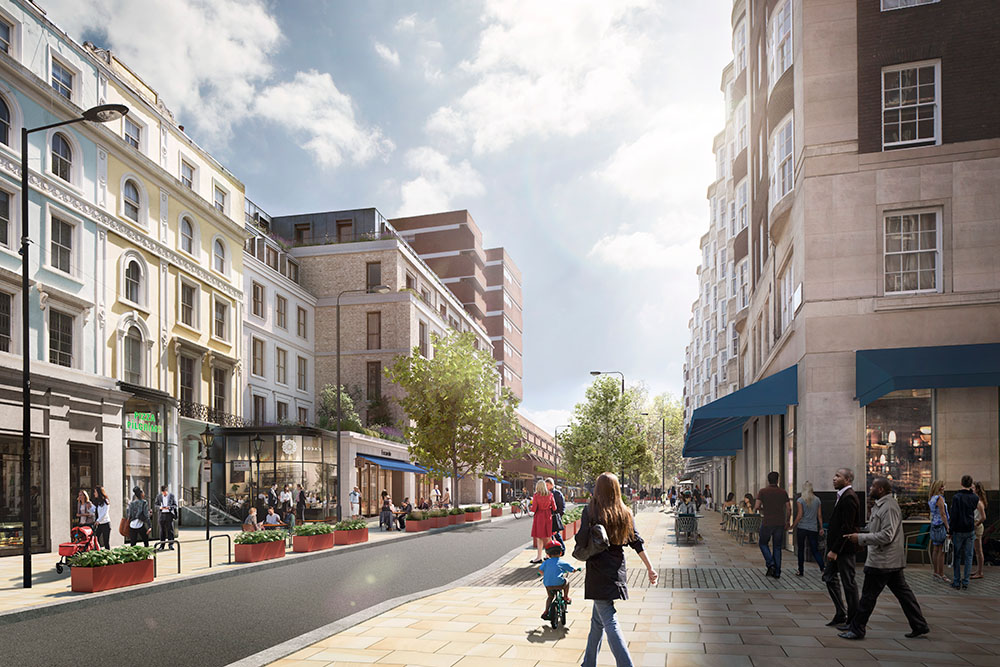

Following Vabel’s acquisition of the site, they are seeking to apply for a residential-led mixed use development. Vabel is seeking to create circa 96 new homes, 38% of which will be affordable, alongside new high-quality Class E and restaurant retail units, with an improved active frontage on Queensway.
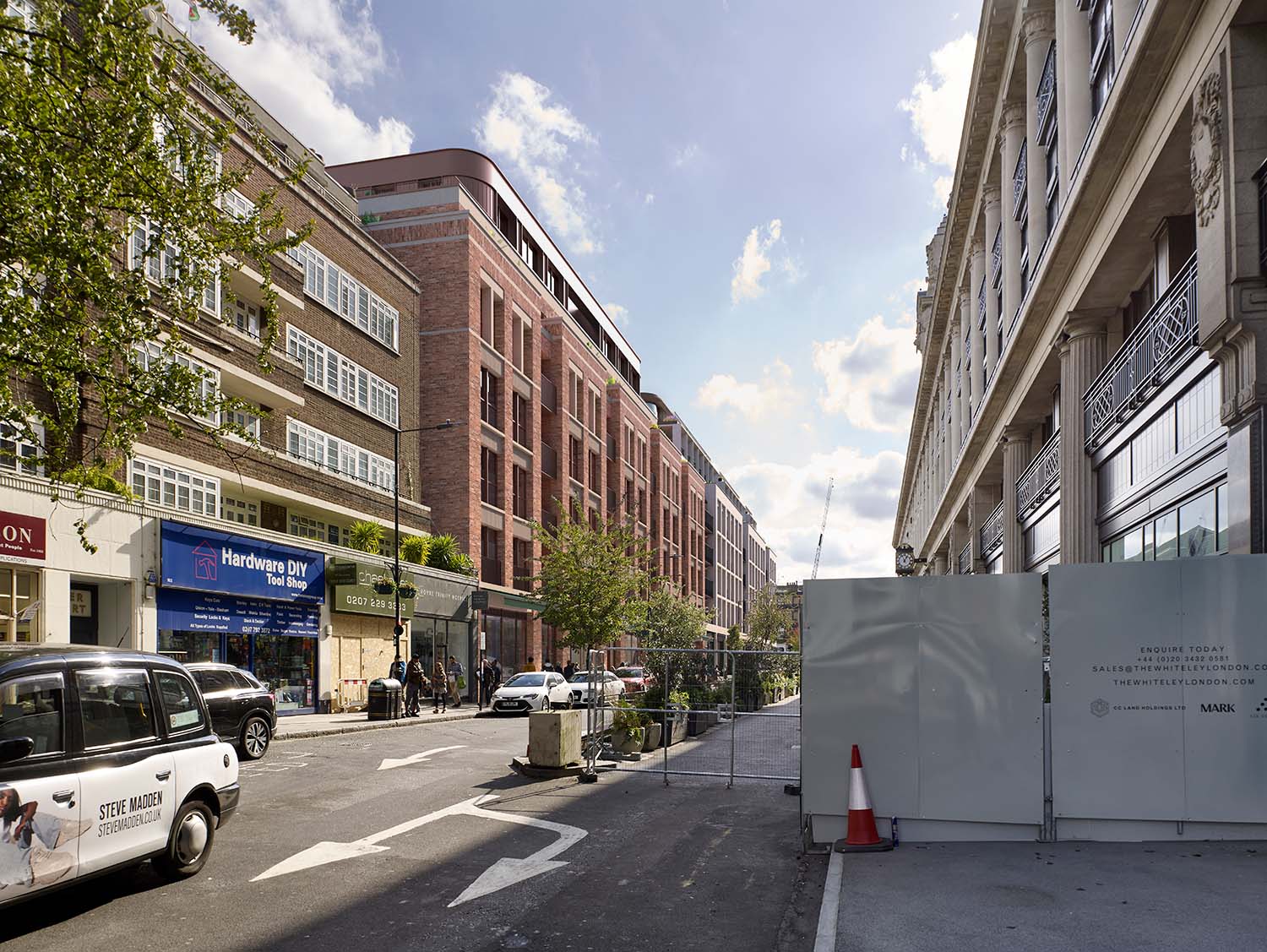
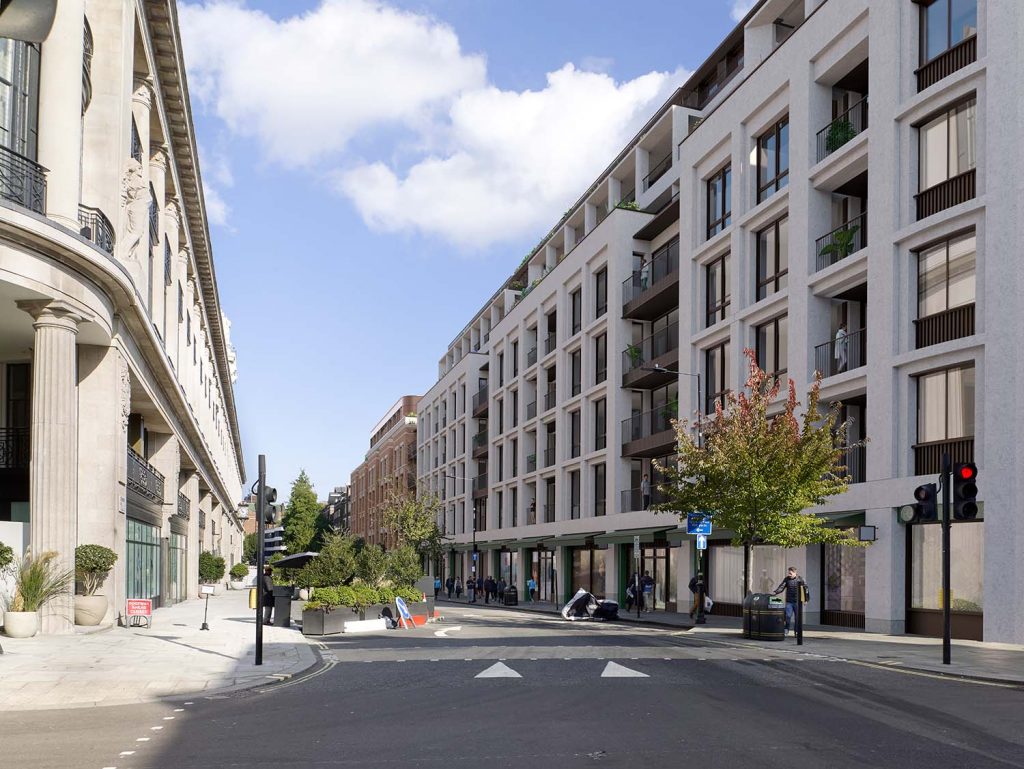
Our proposals will create 2,200 sqm of high-quality retail space, divided into 8 units of varying sizes. The enhanced active frontages along Queensway Parade and Porchester Gardens, including on the prominent corner plot of the site, will contribute to reinvigoration of the local economy by increasing the vibrancy of the high street.
